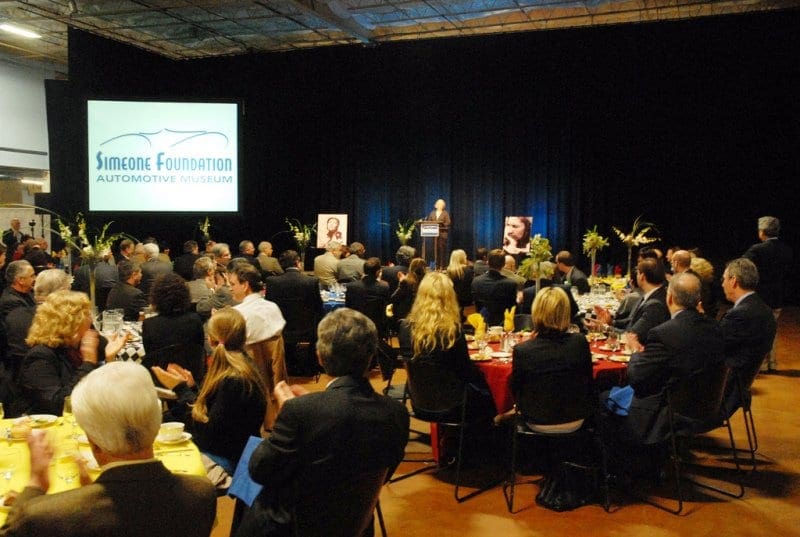Host your next corporate retreat or large-scale trade show with the Simeone Foundation Automotive Museum. Whether you’re planning an intimate corporate gathering or a large-scale show; our top-notch facilities and experienced staff will ensure your next event is a complete success.
Maximum Flexibility
With spacious facilities that can cater up to hundreds of people, the size of your party need not be an issue as you enjoy your event in any of our six unique spaces.
On-Site Features
FREE WiFi.
FREE on-site parking.
Our expansive 3-acre parking lot can accommodate approximately 350 cars.
*Valet parking service available at an additional cost.
Minutes off Route 95.
A multitude of catering options.
Comfortably accommodate groups of 1000 people (seated) or up to 2000 people.
5-zone state-of-the-art sound system with interior/exterior coverage.
Tables and chairs for groups up to 246 free of charge.
Main Event Space
Overall Dimensions – 70 x 150
Square Footage – 10,000
Reception Capacity – 600 – 2000
Table of 8 Capacity – 750
Classroom Capacity – 600 – 750
One of the largest event rental spaces in the Philadelphia market. There is plenty of room for bars, buffets, a dance floor & band stand. Ideal venue to host a large wedding reception.
Mille Miglia Cafe
Overall Dimensions – 60 x 50
Square Footage – 3,250
Reception Capacity -250 – 500
Table of 8 Capacity – 144
Classroom Capacity – 144
The most intimate space at our facility. A beautiful and unique wedding venue or birthday party space with an Italian-style piazza setting and outdoor café tables. Ideal for large or small events.
Andretti Conference Room
A large, open conference room with an outside window wall. A 16-seat boardroom table (permanent) with tall-back swivel armchairs. Ideal for a casual lunch or catered dinner.
Bugatti Room
Overall Dimensions – 40 x 40
Square Footage – 1,600
Table of 8 Capacity – 88
Classroom Capacity – 120
A large, private meeting with no outdoor light obstructions. Internet and AV ready, it’s the perfect corporate event space for video presentations. Ideal for a casual lunch or catered dinner.
Patterson Gallery
Cafe Overflow
Overall Dimensions – 20 x 50
Square Footage – 1,000
Reception Capacity – 250
Want your corporate meeting or large-scale trade show to be catered? Our team can help you plan out the right food for any occasion, from light fare to delicious and wholesome cuisine. Got questions? Our team is ready to help! Send us a message through the contact form below and someone will reach out to you as soon as possible.



